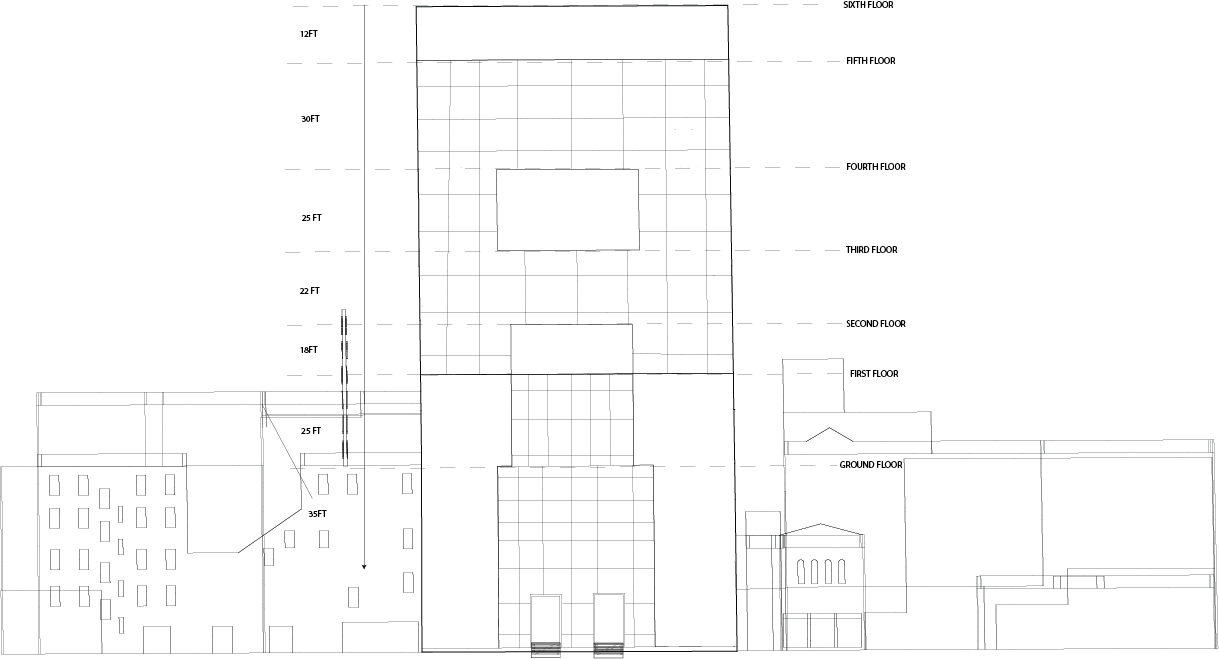Harlem Hearts Educational
Center for All
The Harlem Hearts Educational Center for All provides an interactive experience for all ages. It is reflective of vertical and horizontal transmissions of culture and the spread of knowledge.
Located mid-block of 126th street and in direct correlation to the Apollo Theater this building serves as an intermediary, one that bridges the gap of the educational disparities experienced within Harlem.
I uncovered several gaps and points of inconsistences within Harlem’s current elementary educational system. These included major disparities within the academic performance of high-income and low-income students within District 3- that covers most of the Southwest Harlem and the Upper West Side. More importantly I noticed that within this district’s schools they did not have any gifted or talented educational programs.
The Harlem Hearts Educational Center for all is my way to provide solutions to these disparities. This is not a quick fix solution or band aid, but an idea that’s value is in the longevity of what it can provide to the surrounding community and what it represents as an architectural artifact.
This site has a major responsibility, connecting the past and the present. As a result, the Harlem Hearts Educational Center not only includes the historical past and narrative of the Apollo, but includes the future of Harlem, their minds, and most importantly their hearts.
GROUND FLOOR: This design is based in continuity and hybridity, to uphold and persist within future space and time. This diagram provides a visual representation of this project, I worked towards combining these rectilinear and cylindrical forms. Whereas instead of creating an entirely cylindrical structure, it is implied through the arrangement of spaces, for an inner and outer form of circulation within the structure.
This educational center will provide a variety of civic services and educational programs. The ground floor houses gallery space as well as a civic space, a town hall. The town hall serves as a room for mediation, specifically targeting the inequalities within the Harlem community. This will be made completely in glass to further combat exclusivity and create and open dialogue politically and socially within the space. As you will see later there will be direct sight lines within the office space above to continue this inclusivity.
First Floor
The first floor houses the administration offices and reading room. In order to assist higher education for adults, a reading room can serve as a place for after school prep and tutoring center for their children. This can be subsequently used by the students at the school that lies on the same block.
Second Floor
Following is the art/design studios and classes consisting of photography, film, modeling, and fashion design. This includes the ability of providing spaces for castings and auditions to scout local talent.
Third Floor
Lecture Hall as well as classrooms (which are easily transformable) spaces will also be used to house the community at large. Specifically, but not exclusively targeting adult education. Such as GED program, workshops, guest speakers’ remedial classes, trade school classes, etc.
Fourth Floor
Just above this houses the archive and additional storage space. Furthermore, the archive can include gallery space. The edge of the room serves as spaces for utility and function such as processing and organizing.
Fifth Floor
The upper most levels are indoor/outdoor performance stages in which the public can view concerts, theater, and community lead events.
Sixth Floor
Students of all ages will have the opportunity to perform.
ELEVATION: The structure is divided into 7 floors in total. The facade displays somewhat of this circular core with a rectangular outer shell.
SECTION: Here my section provides a more in-depth description of the programs I have instantiated in this design. The transformability and hybridity of the design is highlighted.
The Harlem Hearts Educational Center for All is my approach to inclusivity, accessibility, and ultimately change. It is bridging the gap not just physically, but temporally, mentally, and spirituality for the community. More importantly, it is redefining what a community center offers and ultimately what it stands for. The Harlem Hearts Educational Center for All is my definition of hybrid.
Project Status:Completed Project Year: Spring 2021 Studio: Advanced Architectural Design II Professor: Michael Schissel
![site plan final review [Converted].png](https://images.squarespace-cdn.com/content/v1/5e0f6fcf6740b46b4e2cee83/1621925244281-G6FIPCZ8GL35D4ZR0CDG/site+plan+final+review+%5BConverted%5D.png)










